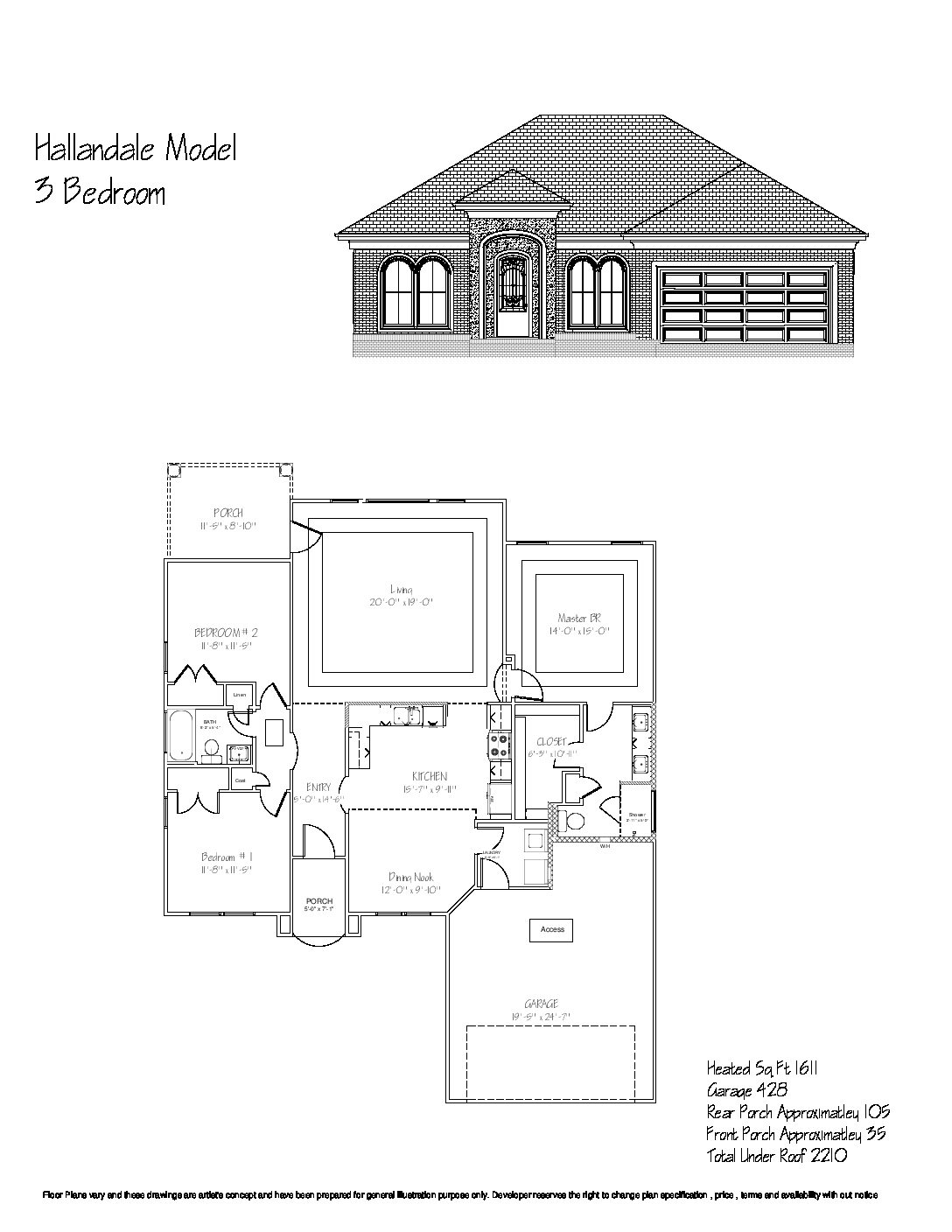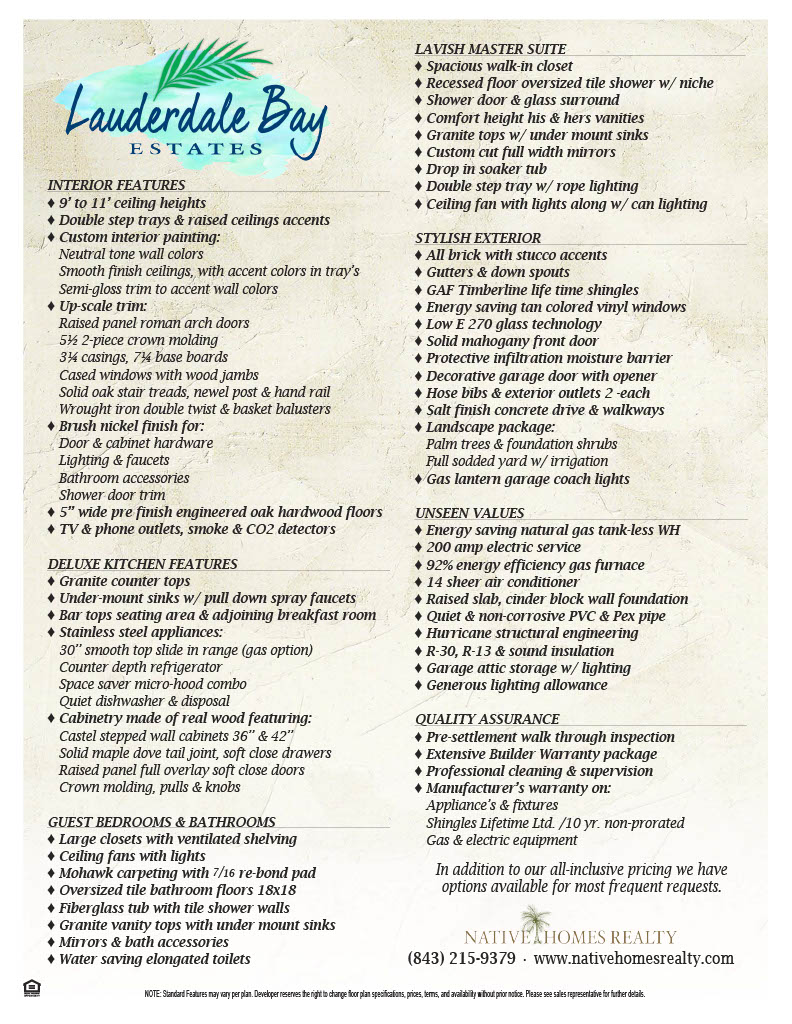
Lauderdale Bay Estates
The HALLANDALE Plan
This one level, 3 bedroom and 2 bathroom all brick and stucco home is an unrivaled feature in the heart of Myrtle Beach, SC. Experience true coastal living with the beauty of the intracoastal waterway just in the backyard.
- Heated: 1,795 ft square footage
- Garage: 433 square footage
- Front Porch: 35 square footage
- Rear Porch: 138 square footage
- Total: 2,438 square footage
PRICES SUBJECT TO CHANGE -DUE TO PRICE INCREASE IN LUMBER AND MATERIALS
From Our Builder
Features and Beyond
Lauderdale Bay Estates offers a variety of standards that go beyond the expectations of the industry. A few of these standards, present in all plans, are listed as the following:
- 9′ to 11′ ceiling heights
- Double step tray & raised ceiling accents
- Custom Interior Painting
- Granite Counter Tops
- Large Closests with Ventilated Shelving
- All brick stucco accents

