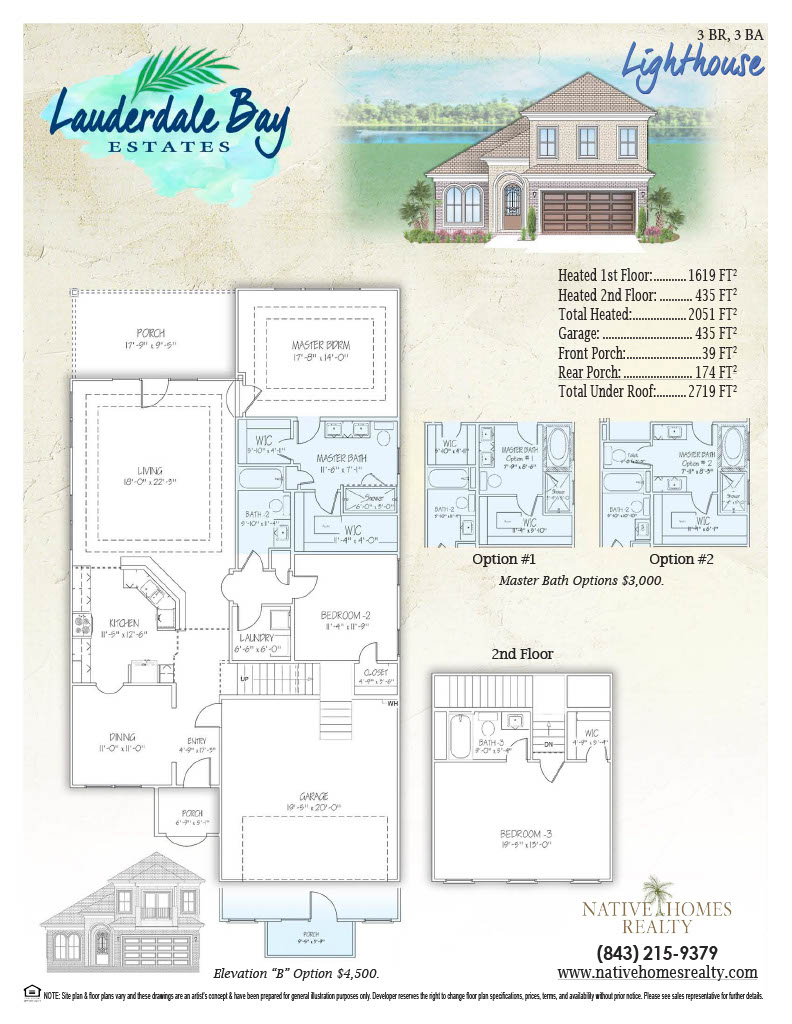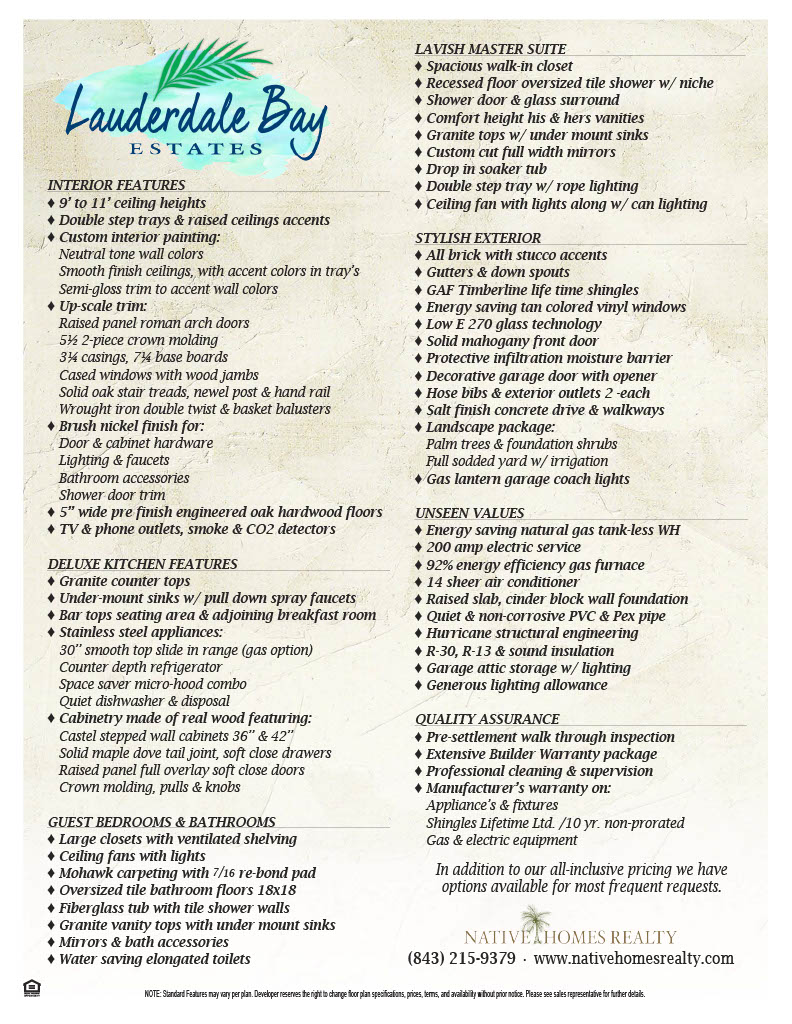Lauderdale Bay Estates // 3 bedroom – 3 bath
The Lighthouse Plan
This one level, 3 bedroom, and 3 bath floor plan offers an exquisite all-brick with stucco accents design, nestled upon a beautiful waterway in Myrtle Beach, SC
- Heated 1st Floor: 1,619 square footage
- Heated 2nd Floor: 435 square footage
- Garage: 435 square footage
- Rear Porch: 174 square footage
- Front Porch 39 square footage
- Total Under Roof: 2,719 square footage
PRICES SUBJECT TO CHANGE -DUE TO PRICE INCREASE IN LUMBER AND MATERIALS
From Our Builder
Features and Beyond
Lauderdale Bay Estates offers a variety of standards that go beyond the expectations of the industry. A few of these standards, present in all plans, are listed as the following:
- 9′ to 11′ ceiling heights
- Double step tray & raised ceiling accents
- Custom Interior Painting
- Granite Counter Tops
- Large Closests with Ventilated Shelving
- All brick stucco accents
More features on second document





